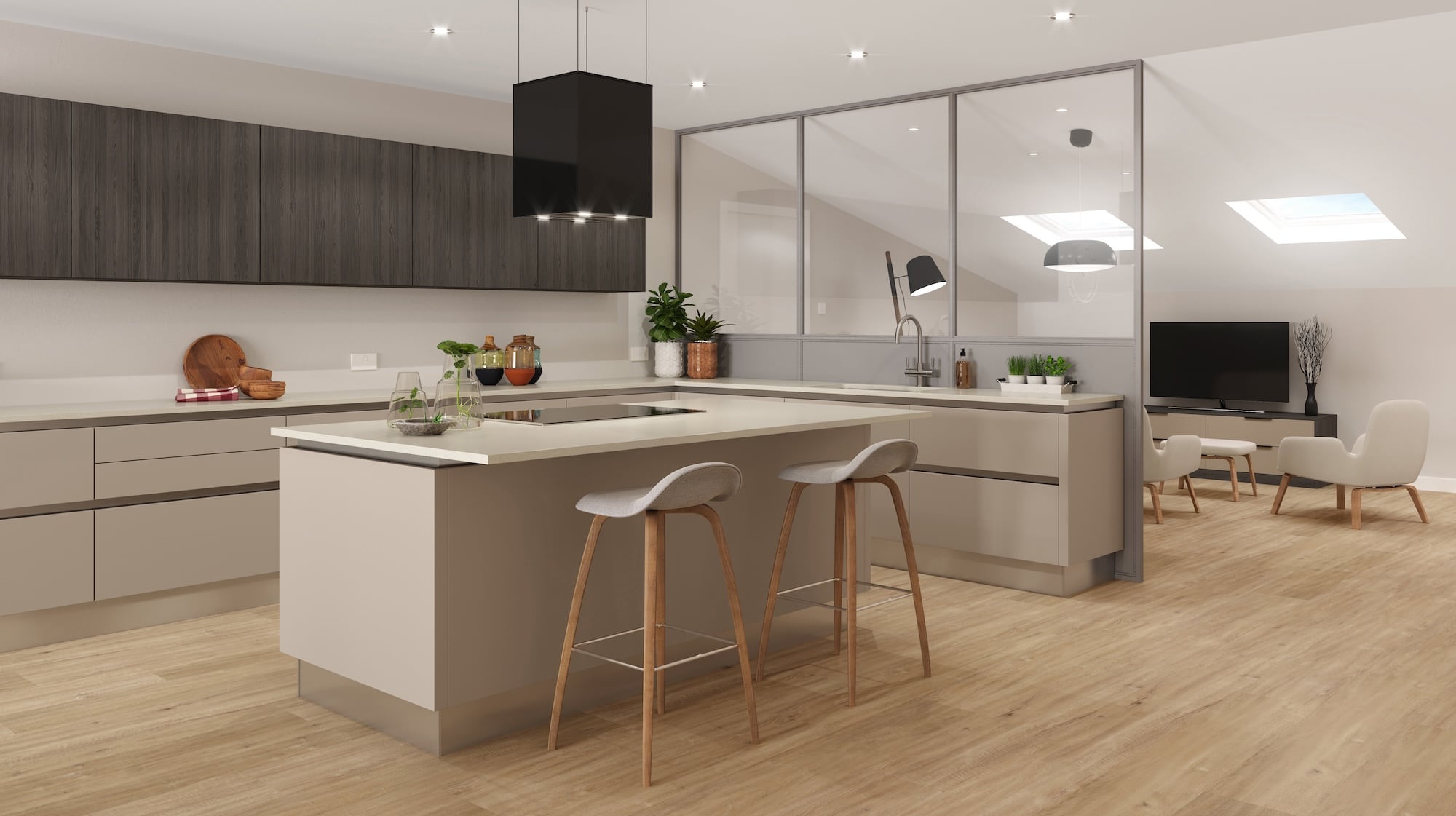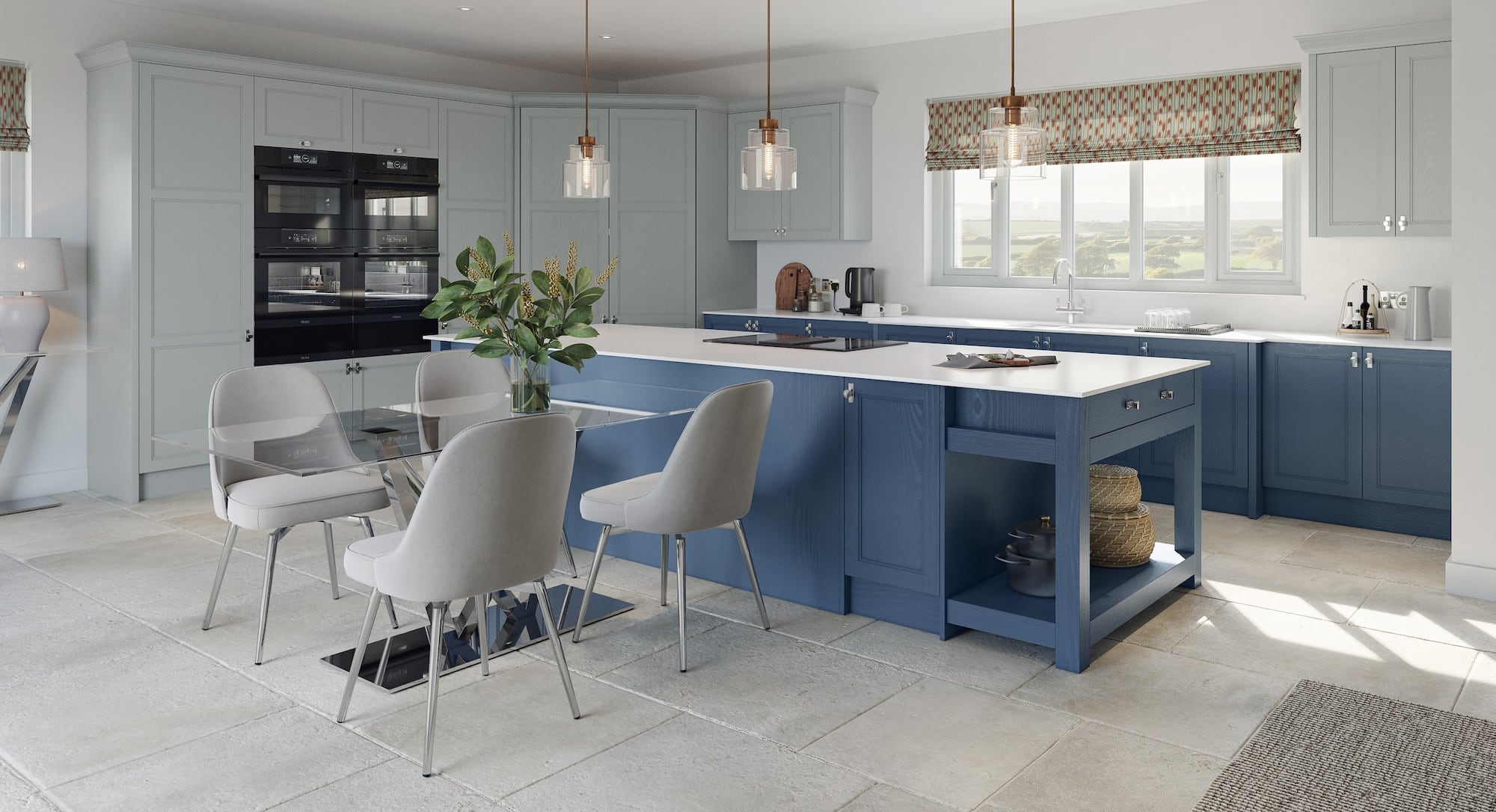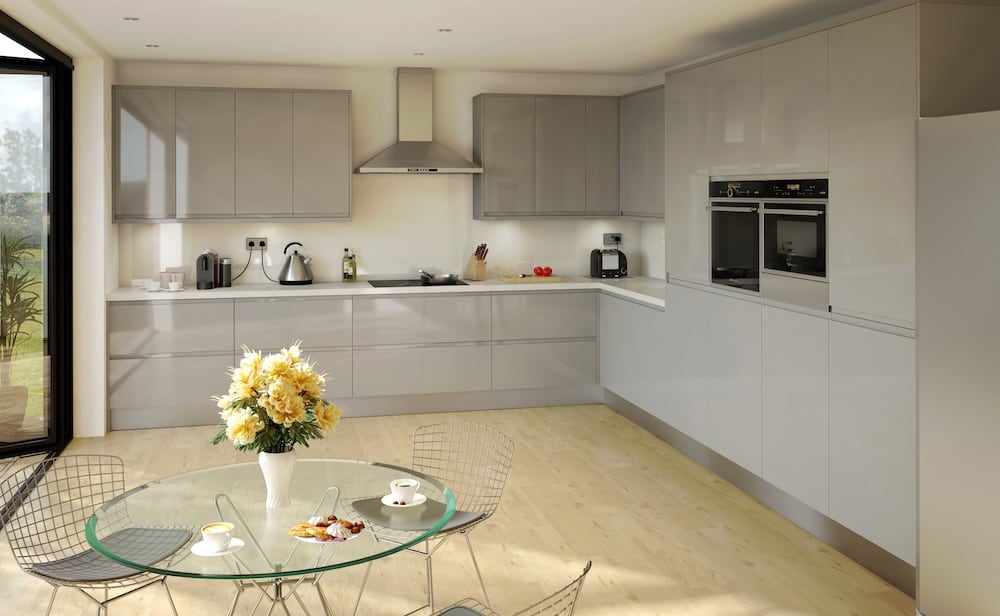Avoid Common Kitchen Planning Mistakes
Planning a new kitchen is exciting, but it can also feel overwhelming. You want a space that looks beautiful, functions perfectly, and stands the test of time. Yet, with so many decisions to make - layouts, materials, storage solutions, and finishes - it’s easy to overlook crucial details that could impact how your kitchen works day-to-day.
Many homeowners rush into choosing their dream kitchen based purely on aesthetics, only to later realise that something isn’t quite right. Perhaps there’s not enough storage, the layout makes cooking a hassle, or the materials chosen don’t hold up to everyday use.
These small but significant oversights can lead to costly adjustments, frustration, and disappointment.
That’s why proper planning is essential. Taking the time to carefully think through every aspect of your new kitchen - before making any purchases—will ensure a smooth, stress-free project and a kitchen that you’ll love for years to come. In this guide, we’ll walk you through the key elements you need to consider before you start, helping you plan with confidence.
1. Setting a Realistic Budget
Before diving into design ideas and product choices, it’s crucial to establish a realistic budget for your new kitchen. A well-planned budget ensures you get the best possible outcome without unexpected costs creeping up.
How Much Should You Spend?
While kitchen costs vary significantly depending on size, materials, and appliances, it helps to break down your budget into key areas:
• Cabinetry & Storage (30-40%) – The backbone of your kitchen, accounting for the largest portion of your budget.
• Worktops & Surfaces (15-20%) – High-quality worktops are an investment, so choose wisely based on durability and aesthetics.
• Appliances (15-20%) – Essential for functionality, but consider energy efficiency and long-term savings.
• Fitting & Installation (15-25%) – A skilled installation is just as important as the materials you choose.
• Tiling, Flooring & Electrics (10-15%) – Often overlooked but plays a crucial role in the final look and practicality of your kitchen.
Hidden Costs to Factor In
• Plumbing & electrics (especially if layouts are changing)
• Structural work (if knocking down walls or extending)
• Waste removal and disposal
• Additional storage solutions or accessories
By planning for these costs upfront, you avoid surprises down the line.
2. Choosing the Right Kitchen Layout
The layout of your kitchen defines how well it functions, influencing everything from meal preparation to social gatherings. Before you choose finishes and colours, ensure your layout is efficient and suited to your lifestyle.
Popular Kitchen Layouts & Their Benefits
• Galley Kitchen – A practical, space-saving design with cabinets and worktops along two parallel walls. Ideal for smaller spaces but can feel enclosed if too narrow.
• L-Shaped Kitchen – A versatile layout that works well in both small and large spaces, offering good workflow and room for dining areas.
• U-Shaped Kitchen – Provides ample storage and workspace, making it ideal for busy households but requires enough room for movement.
• Island Kitchen – Perfect for open-plan living, adding extra prep space and making the kitchen a social hub.
• Peninsula Kitchen – Offers similar benefits to an island but is attached to a wall or cabinetry, ideal for smaller spaces.
The Work Triangle vs. Zoned Layouts
Traditionally, kitchen design revolved around the work triangle - positioning the sink, hob, and fridge within easy reach. While this still applies, zoned layouts (dedicating specific areas for prep, cooking, and storage) are becoming increasingly popular, especially in larger, multi-use kitchens.
3. Storage: Maximising Every Inch of Space
Storage is one of the most underestimated aspects of kitchen design. A well-thought-out storage plan ensures a clutter-free and highly functional kitchen.
Essential Storage Considerations
• Pantries & Larders – Ideal for dry goods, small appliances, and keeping countertops clear.
• Tall Pull-Out Larders – Provide easy access to ingredients without wasting space.
• Corner Storage Solutions – Le Mans pull-out units and carousel shelves help utilise awkward corners efficiently.
• Deep Drawers vs. Cupboards – Drawers offer better accessibility for pots, pans, and utensils compared to traditional cupboards.
• Integrated Waste Bins – Keep rubbish hidden and neatly sorted into general waste, recycling, and food composting.
Planning storage before you finalise your kitchen layout will ensure everything has a dedicated place.
4. Materials & Finishes: Finding the Right Balance
The materials you choose not only define the style of your kitchen but also impact durability and maintenance.
Cabinet Finishes
• High Gloss – Modern and reflective, making spaces feel brighter and larger.
• Matt – Contemporary and fingerprint-resistant, offering a soft, muted aesthetic.
• Wood Effect – Brings warmth and texture, ideal for both traditional and modern settings.
Worktop Materials
• Quartz – Durable, low-maintenance, and stylish.
• Granite – Natural beauty but requires sealing.
• Laminate – Budget-friendly and available in various finishes.
• Solid Wood – Timeless and warm but needs regular maintenance.
Choosing the right balance between aesthetics, practicality, and budget is key to long-term satisfaction.
5. Setting a Realistic Timeline
Many homeowners underestimate the time required to design and install a new kitchen. While each project varies, here’s a rough timeline:
Typical Kitchen Renovation Timeline
• Planning & Design (2-6 Weeks) – Consultations, layout finalisation, material selections.
• Ordering & Manufacturing (4-8 Weeks) – Cabinets, worktops, and appliances are produced and shipped.
• Installation (1-3 Weeks) – Old kitchen removal, fitting, plumbing, and electrics.
• Final Touches (1 Week) – Painting, tiling, and final styling.
If structural changes or bespoke elements are involved, expect longer lead times.
Plan Well for a Stress-Free Kitchen Project
A well-planned kitchen ensures a smooth renovation process and a space you’ll love for years to come. By setting a realistic budget, choosing the right layout, maximising storage, selecting durable materials, and understanding the timeline, you can confidently create a kitchen that’s both stylish and functional.
If you need expert guidance, our experienced designers at HUB Kitchens are here to help.
Get in touch today to discuss your project and take the first step towards your dream kitchen.





Share: